Temple Architecture
Beyond Stone: Deciphering Lepakshi Temple's Architectural Brilliance.
- The Lepakshi Temple is dedicated to Lord Veerabhadra, a fierce and powerful form of Lord Shiva.
- It is known for its unique architectural style, characterized by intricate carvings and monolithic structures.
- The temple complex consists of three main shrines: one dedicated to Lord Veerabhadra, another to Lord Shiva, and a third to Lord Vishnu. The sanctum sanctorum of Lord Veerabhadra is particularly noteworthy.
Pilgrimage of Faith: The Kalyana Mandapa Pillars
These unique architectural splendors of Lepakshi Temple showcase the temple’s historical and artistic significance, making it a must-visit destination for travelers and history enthusiasts.
The Timeless Beauty of Lepakshi Temple's Dravidian Architectural Splendor
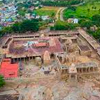
Kurmasaila
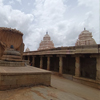
Distinctive Gopuras
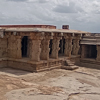
Mandapas and Pillared Corridors

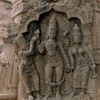
Natyamandapa
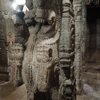
Garbhagrihas and Vimanas
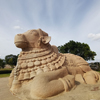
Nandi and Other Shrines
Architectural Treasures of
Lepakshi Temple

The temple is situated on a low lying hill called the Kurmasaila to the south of the village and faces the north. There is a short flight of steps from the foot of the hill to the temple. The temple has two enclosures built in cyclopean masonry.
There are three entrances to the first enclosure, one in the north, the second in the east and the third in the west. The entrances in the east and west are now closed. the entrance in the north is surmounted by a gopura.
The northern entrance is the main entrance to the temple. It has a mandapa before it in two sections, one on each side of the passage, covering the adhistana of the gopura. Each section has a pillar in the front with Cola corbels. There is a mandapa similar to the above mentioned one in the rear side of the gopura. The brick superstructure of the gopura is in a dilapidated condition and there is only one tala containing the kuta, panjara and sala series.
The eastern entrance: The eastern entrance is through a dvara inside a mandapa. There is a mandapa before it in two sections, in front of the western entrance section has a pillar with Cola corbels. There is a mandapa in two sections in the inner side of the entrance similar to the above mentioned one. The roof is fallen.
There is a pillared corridor on the four sides along the inner side of the prakara walls of the outer enclosure. The pillars are of a single type, i.e., pillar with one pillaret projecting having the Vijayanagara corbels.
A Mandapa: There is a mandapa facing the north in the south-western corner of the outer enclosure. It has three projections towards the south, east and west with pial in each of the projections. The mandapa contains forty pillars(40) which are of the following types:
(a) Pillar with vyala bracket and Vijayanagara corbels and
(b) Pillar with Cola corbels. The ceiling of the mandapa contains paintings which are badly damaged due to percolation of water.
The inner enclosure is formed by four walls of stone which have fallen here and there. there are two entrances to this enclosure one in the north and the other in the south.
The northern entrance: The northern entrance is the main entrance and is surmounted by a gopura. The adhistana of the gopura is very high and is in two sections. The lower section contains from botton upwards of upana, board patta, gala cut into compartments containing figures of elephants, patta, with scroll decoration, another patta with scroll decoration, padma, gala an ornate moulding decorated with buckled flutes, broad gala containing short pilasters and kumbhapanjaras and cornice decorated with bead garland decoration and simhalalata gables. There are figures of men and women in fine dance poses connecting the padma and the moulding with ribbon cuttings. The second or upper section contains in order patta, padma, patta, tripattagala, projecting patta with scroll decoration, another gala, padma and alingapattika. The front wall is decorated with three pilasters. Pilaster surmounted by panjara and three pilasters. The back wall is decorated with two pilasters, kumbhapanjara pilaster, salakosta pilaster and kumbhapanjara. The superstructure is of brick and contains a single tala with kuta, panjara, sala with three stucco figures, panjara, kuta, panjara and kuta. The verticals of the dvara have a makara at the base and scroll decoration above. Another vertical of dvara has the figure of a woman standing under a creeper at the base and a vertical row of circles containing the figures of dancers and musicians. Before this gopura are the Dhwajastambha and Balipitha.


The southern entrance: The southern entrance has a mandapa with a passage in the centre. IN each section of the mandapa there are four pillars wit Cola corbels.
A Mandapa: There is a mandapa facing the west in the south-east corner of the second enclosure. The Mandapa is in two sections with a wall containing an entrance, dividing the two, the front section of the mandapa contains four pillars which are decorated with vertical scroll decoration and have the roll corbels. the verticals on either side of the entrance have at the base a dvarapalaka image. The lintel contains the figure of Gajalakshmi. In the back section of the mandapa there are four pillars with Vijayanagara corbels.
Very near the above mentioned mandapa is a big boulder against the east face of which is a richly carved granite base. A flight of steps in the east leads to the base. On the base is a huge serpent with three coils and seven hoods cutout of the rock and in the centre of the third coil is a panavatta and above it a granite linga. The linga is protected by the seven hoods of the serpent. The base is split and the local legend says that the lingam base and all was cut out by a workman of the temple during the rest hour while his mother was getting his meal ready. On arriving with his meal his mother expressed her not unnatural surprise and admiration; whereupon the stone base immediately fell as under due to the evil influence of the unlucky words of praise. On the north face of the boulder is a huge sculpture of Ganapati seated.













